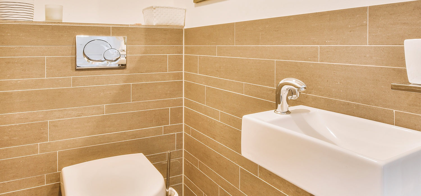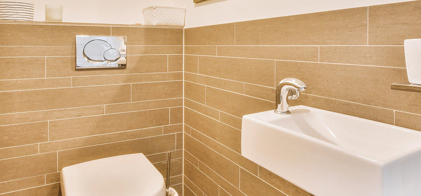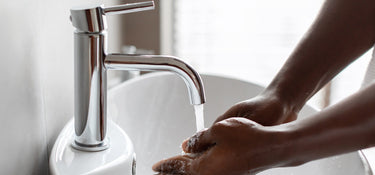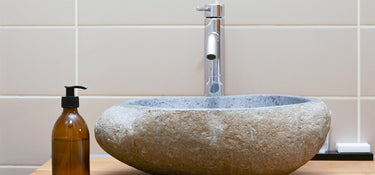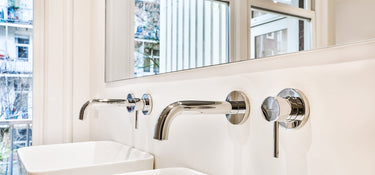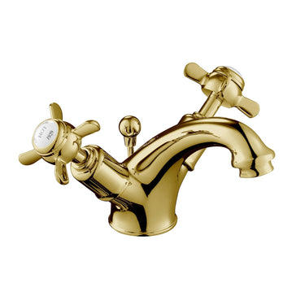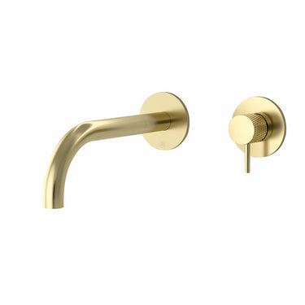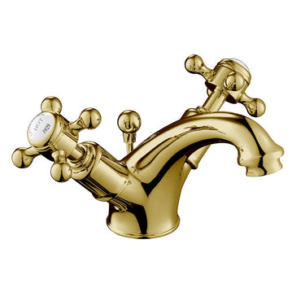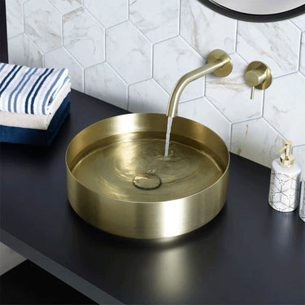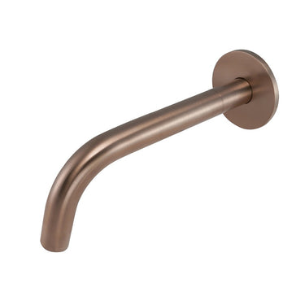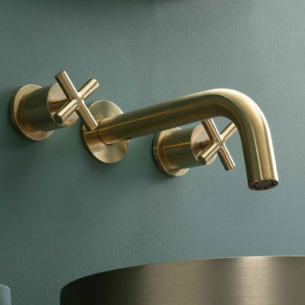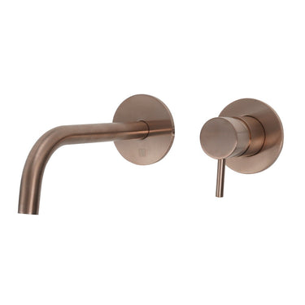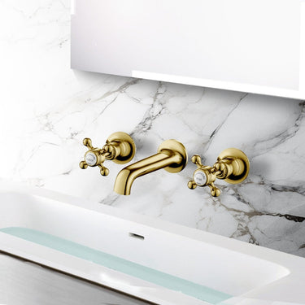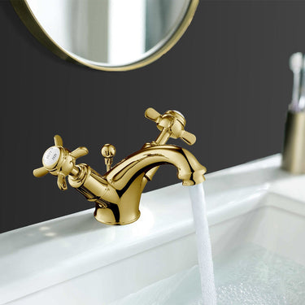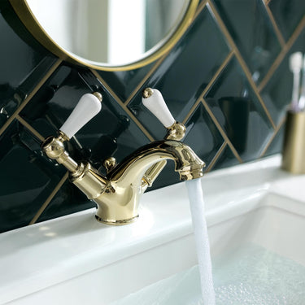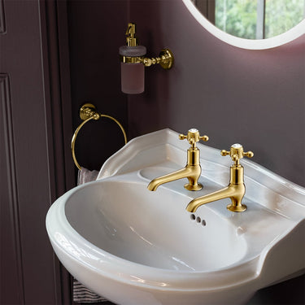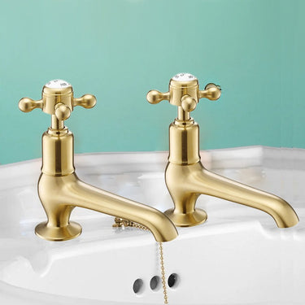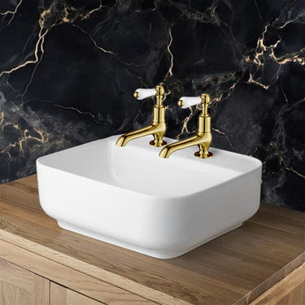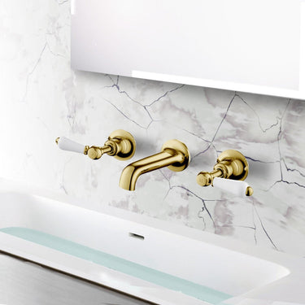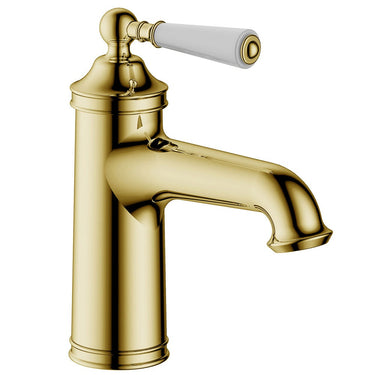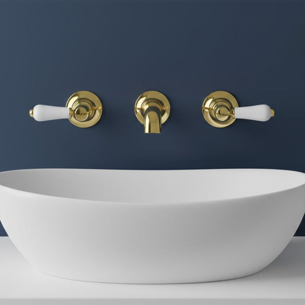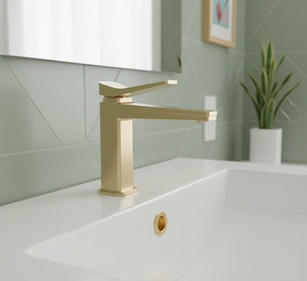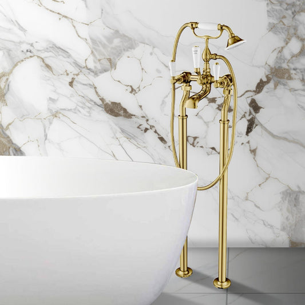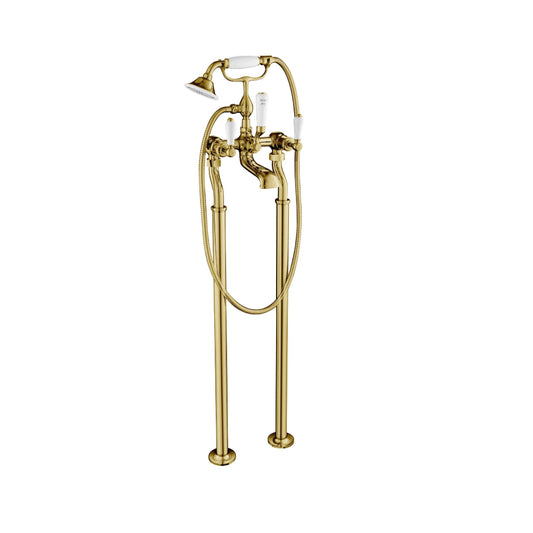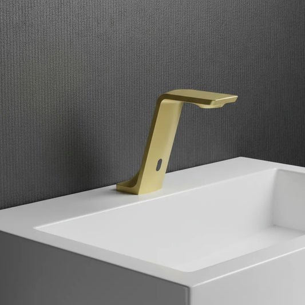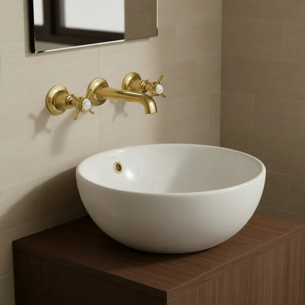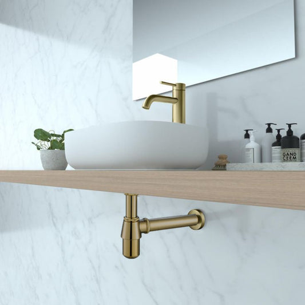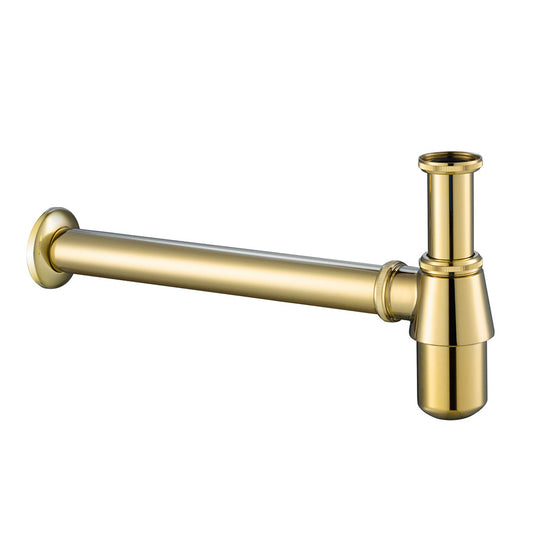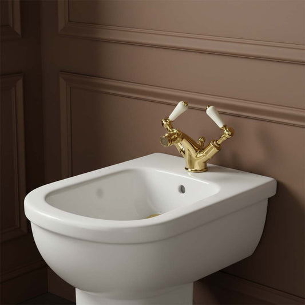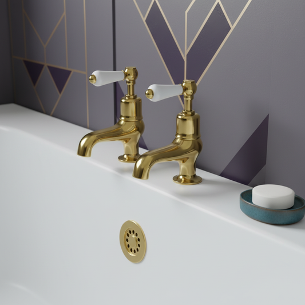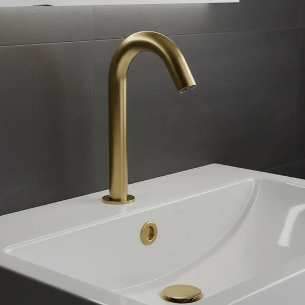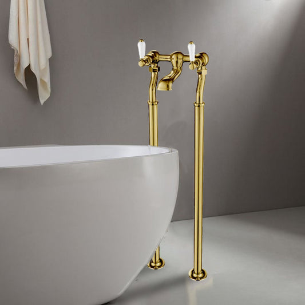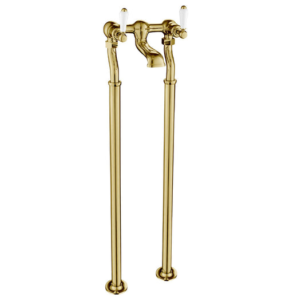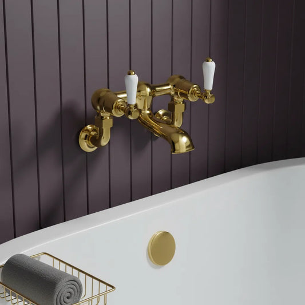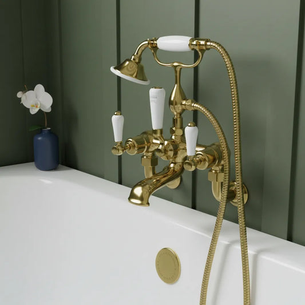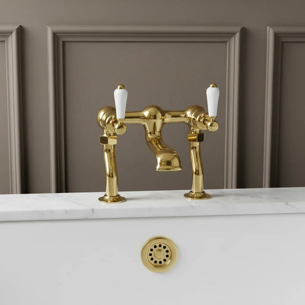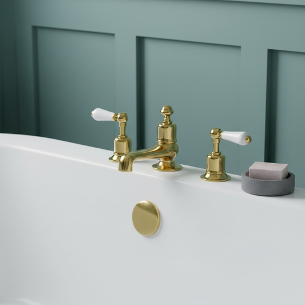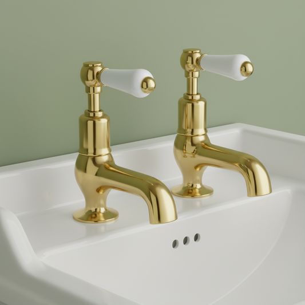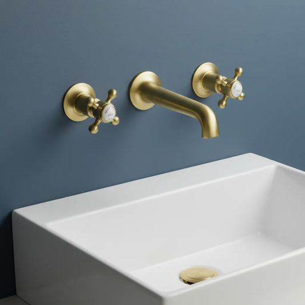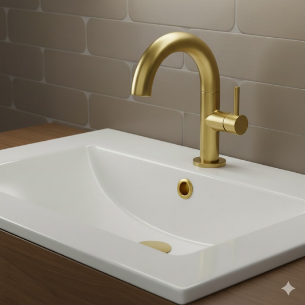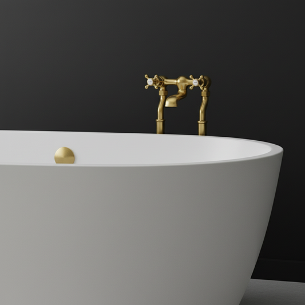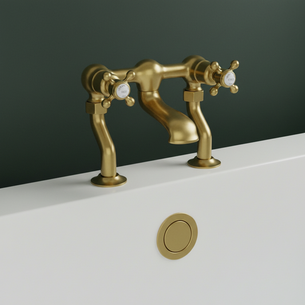How do You Style a Small Cloakroom -Creative Design Ideas for 2025
Table Of Contents:
-
Introduction
→ -
Toilets and Basins Collection
→ -
What is the smallest size cloakroom?
→ -
How do I make my cloakroom look bigger?
→ -
How to design a small cloakroom?
→ -
Conclusion
→
Introduction:
A small cloakroom may be one of the tiniest spaces in your home, but it holds the potential for big design impact. Often overlooked, this compact room can become a stylish and functional addition to your home with the right design choices.
In this comprehensive guide, we'll explore creative design ideas to help you maximize the potential of your small cloakroom, making it a space you'll be proud to show off to guests.
What is the smallest size cloakroom?
The smallest size for a cloakroom, often referred to as a powder room or half-bath, typically includes a toilet and a small handwashing basin. In terms of dimensions, a compact cloakroom can measure as small as 3 feet (0.9 meters) in width and 5 feet (1.5 meters) in length, though exact size can vary based on local building codes and available space.
The key is to create a functional and comfortable space for basic hygiene needs without overcrowding the area. Efficient space planning, compact fixtures, and thoughtful design choices can make even the tiniest cloakroom a practical addition to a home, providing convenience without compromising on style and functionality.
How do I make my cloakroom look bigger?
To make your cloakroom appear larger, consider implementing a few design tricks. Firstly, opt for light and neutral colors on walls and fixtures, as they reflect more light and create a sense of openness. Use large mirrors to visually expand the space and enhance brightness.
Choose compact, wall-mounted fixtures to free up floor space and create a cleaner look. Minimize clutter by selecting space-saving storage solutions and keeping the area well-organized. Lastly, adequate lighting, such as recessed or wall-mounted fixtures, can further enhance the illusion of a larger cloakroom by eliminating dark corners and shadows.
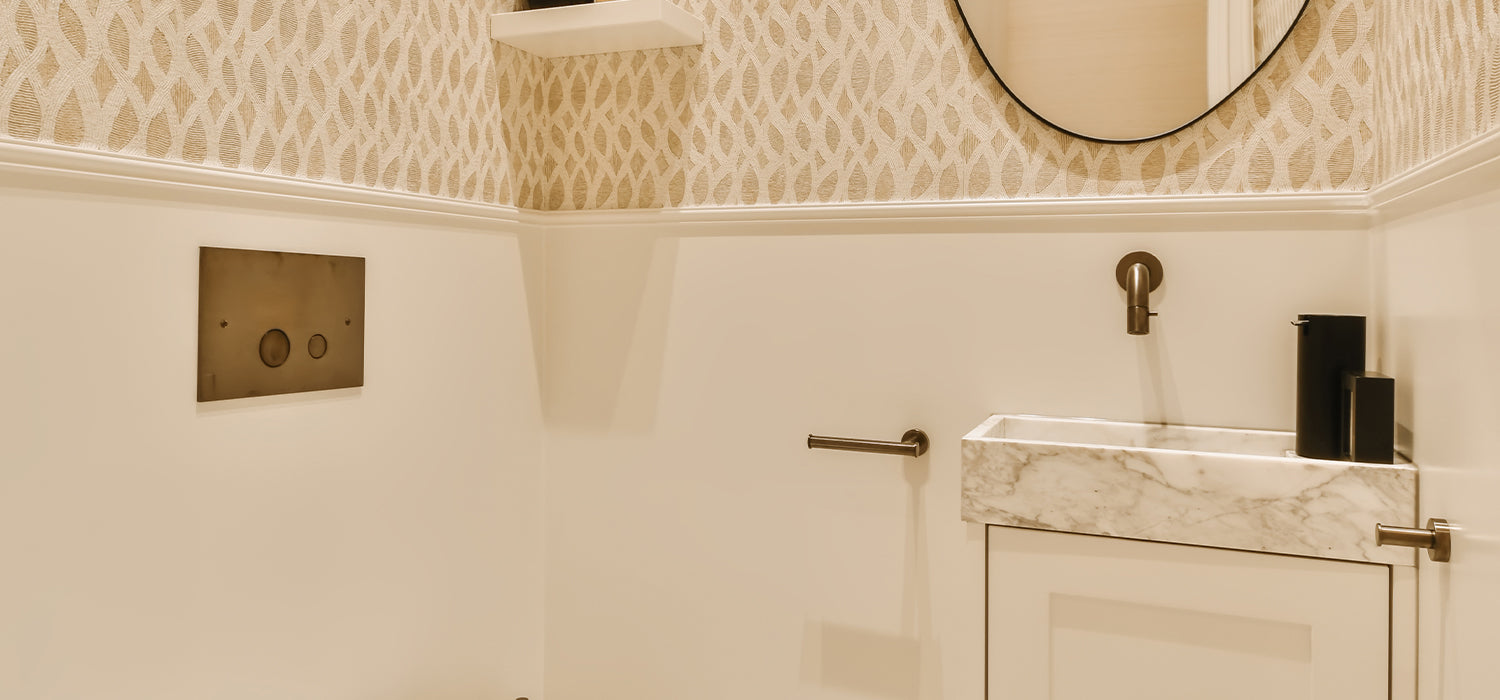
How to design a small cloakroom?
- Embrace Minimalism
When it comes to small cloakrooms, less is often more. Embrace minimalism in your design to create a sense of space and cleanliness. Opt for a sleek, wall-hung basin that takes up minimal floor space, leaving room for other essentials.
Choose a simple, wall-mounted toilet to free up even more floor area. Minimalist fixtures not only save space but also provide a contemporary and uncluttered look that's easy to maintain.
- Wall-Mounted Fixtures
To maximize floor space, consider wall-mounted fixtures. Wall-mounted toilets, basins, and even taps create a sense of openness and make it easier to clean the floor area. This design choice can be particularly effective in a small cloakroom.
Additionally, wall-mounted fixtures can create the illusion of a larger space by exposing more of the floor. This not only enhances the room's visual appeal but also makes it easier to clean and maintain.
- Play with Mirrors and Lighting
Mirrors are a fantastic tool for visually expanding a small space. Consider installing a large mirror on one wall to reflect light and create the illusion of a more extensive cloakroom. Mirrors also add a touch of elegance and sophistication to the space.
Incorporate ample lighting into your design to brighten up the room. Recessed lighting or wall sconces can provide a warm and inviting atmosphere. Well-placed lighting enhances the functionality and aesthetics of the cloakroom.
- Smart Storage Solutions
Effective storage is essential in any space, and it's especially crucial in a small cloakroom. Look for creative storage solutions that optimize the available space. Floating shelves or cabinets can provide storage without cluttering the floor.
Consider recessed niches in the walls to store toiletries and essentials discreetly. These niches can be both functional and decorative, adding a touch of uniqueness to the room.
- Bold Wallpaper or Paint
Don't be afraid to add a pop of color or pattern to your small cloakroom. Bold wallpaper or a vibrant paint color can inject personality and energy into the space. Choose a color or pattern that complements your overall design theme.
Remember that in a small room, a little goes a long way. You don't need to cover all the walls; a single feature wall or a well-placed splash of color can make a significant impact.
- Maximize Vertical Space
When working with limited floor space, it's essential to make the most of vertical space. Consider tall, narrow storage units or shelving that extends upward. This not only provides additional storage for towels and toiletries but also draws the eye upward, creating the illusion of a taller ceiling and a more spacious room.
- Eye-Catching Fixtures and Accessories
In a small cloakroom, fixtures and accessories can become statement pieces. Consider investing in a unique, eye-catching basin or tap that adds character to the room. Look for fixtures with interesting shapes or finishes that tie into your overall design theme.
Accessorize with stylish towel hooks or rails that double as functional decor. These small details can elevate the room's design and make it feel more inviting.
- Pocket Doors or Barn Doors
Traditional swing doors can take up valuable floor space in a small cloakroom. To maximize the usable area, consider installing a pocket door or a sliding barn door. These space-saving door options are not only functional but also add a touch of charm to the space.
- Reflective Surfaces
Incorporate reflective surfaces strategically to bounce light around the room and create a sense of openness. Consider using glass shelves, metallic accents, or reflective tiles. These elements enhance the cloakroom's brightness and contribute to a visually larger space.
- Compact Fixtures for Small Spaces
Manufacturers recognize the need for space-efficient fixtures, and there's a wide range of compact options available. Look for smaller toilets, basins, and taps designed specifically for small spaces. These fixtures maintain functionality while minimizing the footprint.
- What do you put on cloakroom walls?
Maintain a cohesive color scheme throughout the cloakroom to create a harmonious and visually unified space. Consider using similar colors on walls, fixtures, and accessories. This approach avoids visual clutter and contributes to a sense of continuity.
- Open Shelving or Floating Vanities
Incorporate open shelving or floating vanities to create the illusion of more floor space. These design elements provide storage while keeping the area underneath them open and airy. They also contribute to a modern and streamlined look.
Conclusion
Your small cloakroom has the potential to be a design gem within your home. By implementing these creative design ideas, from maximizing vertical space to selecting eye-catching fixtures and maintaining a cohesive color scheme, you can transform this compact space into a stylish and functional area that you and your guests will admire.
Remember that the key to successful small cloakroom design is a thoughtful and purposeful approach. Every element should serve a purpose and contribute to the overall aesthetics of the room. With careful planning and attention to detail, your small cloakroom can become a standout feature in your home.
We hope this guide has inspired you to explore the possibilities of your small cloakroom and embark on a design journey that reflects your personal style and creativity.


