Small Kitchen Ideas to Maximize Space and Style
Table Of Contents:
-
Introduction
→ -
Gold Kitchen Taps Collection
→ -
25 Creative Ideas for Maximizing Small Kitchen Spaces
→ -
Small Kitchen Layouts
→ -
Design a Small Kitchen
→ -
Cost of Small Kitchen Designing
→ -
How Lighting Can Help a Small Kitchen Feel Bigger?
→ -
What Are the Most Popular Trends for Small Kitchens This Year?
→ -
Conclusion
→ -
Frequently Asked Questions
→
Introduction
Kitchens are more than just a place for cooking—they are where families gather, meals are shared, and memories are made. However, for those with limited kitchen space, the challenge lies in making the most of the area without compromising on either functionality or style. Whether you live in a cozy apartment, a compact house, or simply want to optimize your existing kitchen, there are endless creative ways to maximize your space.
In small kitchens, every square inch counts. The goal is to create an environment where you have enough storage for all your essentials, ample counter space for food prep, and a layout that enhances the flow of the room, all while maintaining a stylish and cohesive design. Maximizing space doesn’t mean sacrificing design or comfort—it simply requires thoughtful planning, smart design choices, and the use of multi-functional elements.
This blog will share 25 creative and practical ideas for making the most of your small kitchen space. Whether you’re looking to install innovative storage solutions, optimize your kitchen layout, or introduce stylish elements to elevate the design, we’ve got you covered. Along the way, we’ll explore essential tips for designing a small kitchen that works for your needs, as well as how you can incorporate stylish accents that reflect your personality.
Ultimately, the goal is to transform your small kitchen into a functional and inviting space that’s not only a pleasure to cook in but also a visual delight. So, let’s dive into these clever solutions and creative ideas that will help you maximize space and style in your kitchen!
25 Creative Ideas for Maximizing Small Kitchen Spaces
When space is limited in your kitchen, it can feel like a daunting task to balance both functionality and style. But with a little creativity and smart design, your small kitchen can not only be practical but also a beautiful, efficient area for cooking and entertaining. Here are 25 creative ideas that will help you maximize the space in your kitchen, turning it into an area that feels bigger and more inviting without sacrificing its style.

-
Embrace Light Colours
Light colours are your best friend when it comes to small kitchens. Soft whites, pale greys, light blues, and other pastel shades can make a space feel airy and spacious. These colours reflect light, helping the room feel bigger while creating a fresh and inviting atmosphere. Consider incorporating light colours into your walls, cabinets, and backsplashes to enhance the overall sense of space. -
Install Open Shelving
Open shelving is a great way to add both style and functionality to a small kitchen. Instead of bulky upper cabinets, open shelves help eliminate the feeling of a cramped room and allow for easy access to your kitchen essentials. You can display your favorite kitchenware, plants, or decorative items, and for better organization, use baskets and containers to keep everything tidy. -
Opt for Compact Appliances
In a small kitchen, every inch counts, so choosing slimline or compact appliances is key. Narrow fridges, mini ovens, and slim dishwashers can fit into tight spaces and provide all the functionality you need without overwhelming your countertops. These appliances can also help you maintain a more open and uncluttered space. -
Utilize Vertical Space
Maximizing vertical space is essential in small kitchens. Install tall cabinets or floating shelves that go all the way to the ceiling. This will provide you with more storage options for things like dry goods, extra dishes, or small appliances. The added storage will also reduce countertop clutter, giving your kitchen a cleaner, more organized look. -
Incorporate a Foldable Table
For small kitchens, a foldable table is a great solution to save space. This can serve as a dining area or extra workspace when needed. When not in use, it can be easily folded down or stored against the wall. Foldable tables are an excellent way to introduce both functionality and flexibility without taking up permanent space. -
Go for Multi-Functional Furniture
In a small kitchen, every piece of furniture should work hard. Look for multi-functional pieces like a kitchen island that doubles as additional counter space or a storage bench that provides both seating and storage. These versatile pieces of furniture help maximize functionality while keeping the space from feeling overcrowded. -
Install Under-Cabinet Lighting
Lighting is an easy way to make your small kitchen feel more spacious. Under-cabinet lighting, like LED strips or puck lights, brightens up your countertops and workspaces, creating an inviting atmosphere. The extra light also adds depth and makes the space feel less cramped, while helping you see clearly during meal prep. -
Choose Slimline or Pull-Out Storage Solutions
Slimline storage solutions, such as pull-out spice racks or sliding pantry shelves, can provide much-needed space in a small kitchen. These systems make use of the often-overlooked narrow spaces between cabinets or the edges of your kitchen, turning them into functional storage areas that keep everything within easy reach. -
Integrate a Compact Kitchen Island
Even small kitchens can benefit from a kitchen island. Opt for a compact, mobile island that offers extra counter space or storage without taking up too much room. This flexible piece of furniture can be moved around, providing additional workspace when needed but tucked away when not in use. -
Use Drawer Dividers and Organizers
Keeping drawers organized is essential for maximizing space in small kitchens. Invest in drawer dividers, trays, or organizers to separate utensils, kitchen gadgets, and other items. This keeps everything easily accessible and helps prevent a cluttered or chaotic kitchen environment. -
Choose Glass Front Cabinets
Replacing solid cabinet doors with glass-front ones can instantly make your kitchen feel more open and airy. Glass-front cabinets let you display your dishes, glassware, or decor, while removing the bulky appearance of solid doors. It also brightens up the kitchen by allowing light to pass through. -
Opt for a Pull-Down Tap
A pull-down tap is perfect for small kitchens, as it saves space while providing added flexibility. With the ability to extend and move in multiple directions, this type of tap makes it easy to wash large pots or fill containers without needing extra space. It’s also a stylish addition to any kitchen. -
Install a Slimline Dishwasher
If your small kitchen requires a dishwasher, opt for a slimline model. These compact dishwashers offer the same performance as their full-sized counterparts but take up much less space. This allows you to keep your kitchen efficient without sacrificing valuable counter space. -
Install Sliding Pantry Doors
In a small kitchen, swinging pantry doors can eat up valuable space. Instead, install sliding doors to access your pantry. Sliding doors save room and offer a sleek, modern look. This simple design change makes a significant difference in creating a more functional and efficient kitchen. -
Incorporate Fold-Away Countertops
Fold-away countertops provide you with extra workspace when needed, and you can tuck them away when not in use. This flexible design element allows you to have more room for food prep or dining without permanently taking up valuable kitchen space. -
Mount Pots and Pans on Hooks
Free up valuable cabinet space by hanging pots, pans, and utensils on hooks or a wall-mounted rack. This solution is particularly useful in small kitchens, where storage can be limited. It also adds a professional, functional aesthetic to your kitchen. -
Add a Statement Backsplash
A statement backsplash can visually enhance your kitchen without taking up any physical space. Opt for eye-catching tiles, mirror finishes, or even bold patterns to create a focal point. This can make the room feel more vibrant and reflective, helping to create the illusion of more space. -
Use Pull-Out Trash Bins
Rather than having a freestanding trash bin that takes up valuable floor space, opt for a pull-out bin system. This keeps your waste neatly hidden within your cabinetry and saves you space. It’s a simple but effective way to keep your kitchen organized and tidy. -
Create Hidden Storage Compartments
Hidden storage is a clever way to maximize the space in your kitchen. Look for areas behind false panels, unused corners, or beneath countertops to create hidden storage areas. For example, you could install a pull-out trash bin, extra shelves, or even a hidden wine rack in these areas. -
Install Corner Shelving Units
Corners in kitchens often go unused, but corner shelving units are a great way to store smaller kitchen essentials like spices or cooking utensils. These shelves take up no additional floor space and help you make the most of every inch of your kitchen. -
Choose a Built-In Microwave
A built-in microwave is a sleek and space-saving solution for small kitchens. By integrating the microwave into your cabinetry, you free up valuable countertop space and create a streamlined, organized kitchen. It’s also a more aesthetically pleasing option compared to a freestanding microwave. -
Install a Wall-Mounted Pot Filler
A wall-mounted pot filler next to your stove makes cooking more convenient by allowing you to fill large pots without moving them to the sink. This helps you save counter space while also providing a practical and stylish solution for any kitchen. -
Install a Convertible Dining Table
A convertible dining table can double as both a workspace and a dining area, allowing you to make the most of your small kitchen. When not in use, simply fold it down or slide it out of the way. This multi-use table helps maximize the versatility of your kitchen. -
Maximize the Space Under the Sink
The area under the sink is often underutilized but can be transformed into valuable storage. Install sliding trays, pull-out bins, or caddies to store cleaning products, trash bags, or recycling bins. This will help you organize your kitchen and clear up space elsewhere. -
Go for a Minimalist Design
A minimalist kitchen design focuses on simple lines, sleek finishes, and a lack of clutter. Choose subtle cabinetry, hidden storage, and neutral tones for a clean, organized look. A minimalist design makes your small kitchen feel spacious, calm, and streamlined.
With these 25 creative ideas, you can transform your small kitchen into a stylish, functional, and efficient space. Whether you’re looking to add more storage, improve the layout, or incorporate trendy designs, these tips will help you maximize every inch of your kitchen without compromising on style.
Small Kitchen Layouts
When working with a small kitchen, choosing the right layout is crucial for maximizing space and creating an efficient cooking environment. The layout you choose will determine how well you can move around the space, access your appliances, and use your countertops. Here are a few common small kitchen layouts that work well for maximizing both functionality and style:
1. Galley Kitchen Layout
The galley kitchen is one of the most efficient layouts for small spaces. It features two parallel countertops with a walkway in between, forming a corridor style space. This layout makes great use of available wall space, allowing for plenty of storage and countertop area without wasting any space. The galley kitchen promotes a streamlined workflow, as it follows the traditional kitchen work triangle — sink, stove, and fridge.
Benefits:
-
Maximizes counter and storage space
-
Efficient work triangle
-
Great for narrow spaces or long, rectangular kitchens

2. L-Shaped Kitchen Layout
The L-shaped kitchen layout is ideal for smaller kitchens that are part of an open-plan living space. It features two countertops that meet at a right angle to form an L shape, creating a more open feel than a galley kitchen. The L-shape design allows for easy access to all areas of the kitchen and offers a lot of flexibility with appliance placement and storage solutions.
Benefits:
-
Open design creates a more spacious feel
-
Efficient use of corner space
-
Suitable for open-plan living spaces

3. One-Wall Kitchen Layout
In a one-wall kitchen layout, all the appliances and work surfaces are placed along a single wall. This layout is perfect for very small kitchens or studios where space is at a premium. Despite its simplicity, this layout can still accommodate all the necessary components of a kitchen, including the stove, sink, and fridge, while leaving room for other functions like eating or socializing.
Benefits:
-
Very space-efficient, great for ultra-small kitchens
-
Easy to design and install
-
Often works well in open-plan or studio apartments

4. U-Shaped Kitchen Layout
The U-shaped kitchen layout is great for small to medium-sized kitchens, as it forms a U shape with three walls of cabinets and counters. This layout offers ample counter space, plenty of storage, and a functional work triangle. The U-shaped kitchen is ideal for those who enjoy cooking and need a bit more space to move around.
Benefits:
-
Lots of counter and storage space
-
Efficient work triangle
-
Ideal for people who cook often
5. Peninsula Kitchen Layout
The peninsula kitchen layout is similar to the U-shaped layout, but with one side of the U extended into the room. This creates an additional counter area, which can serve as a breakfast bar, extra prep space, or additional storage. It’s a great option for small kitchens that need a bit more surface area without taking up too much space.
Benefits:
-
Adds counter space without needing more floor area
-
Great for multi-purpose use like dining or socializing
-
Keeps the kitchen open but functional

6. Island Kitchen Layout
While islands are typically more suited for larger kitchens, a small kitchen with a compact island can provide extra counter and storage space. A small island can be used for meal prep, seating, or as a place for quick meals. This layout works best in kitchens that have enough room to accommodate an island without restricting flow or movement.
Benefits:
-
Adds valuable counter and storage space
-
Can also be used for dining or casual meals
-
Offers a social aspect to the kitchen
7. Compact Kitchen Layout
Sometimes, the best layout is simply making the most of what you have. A compact kitchen layout might involve choosing just one or two key features—like a slimline sink, smaller appliances, or custom cabinetry—while ensuring everything fits neatly into a small space. This layout is flexible and can adapt to a variety of space sizes and needs.
Benefits:
-
Highly customizable to suit your exact space
-
Can make the kitchen feel larger and more open
-
Often uses clever storage and multi-functional features
Choosing the right layout for your small kitchen is essential for maximizing functionality and ensuring that the space works for your needs. From galley and L-shaped kitchens to one-wall designs and U-shaped layouts, there are plenty of options that can help make your kitchen feel more spacious and organized. By selecting the layout that best suits your space and lifestyle, you can create a kitchen that’s both practical and stylish.
Design a Small Kitchen
Designing a small kitchen can be a challenging yet rewarding project. It’s essential to make the most of every inch while ensuring that the space is functional and visually appealing. Whether you're working with a compact city apartment or simply have limited space in your home, the right design can turn your small kitchen into a highly efficient and stylish area. Here are key tips and considerations to keep in mind when designing a small kitchen:

1. Maximize Vertical Space
In a small kitchen, utilizing vertical space is crucial. Think tall cabinets, shelves, and storage units that reach up to the ceiling. This not only provides more storage but also draws the eye upwards, making the space feel more expansive. Use the top shelves for items that aren't used often, like extra dishware or seasonal kitchen tools, while keeping frequently used items within easy reach.
2. Keep the Layout Simple
In a small kitchen, a clean and simple layout is key. Avoid overcomplicating the design with too many different zones or complicated flow patterns. The classic work triangle (sink, stove, and fridge) is a great layout to follow, ensuring that your most-used appliances are within easy reach of each other. Consider a galley kitchen, which uses two parallel counters with a clear flow of movement, or an L-shaped kitchen that maximizes corner space.
3. Use Multi-Functional Furniture and Appliances
Opt for furniture and appliances that serve more than one purpose. For example, a kitchen island with built-in storage or a fold-out table that doubles as a work surface and dining area. Compact appliances, such as slimline dishwashers or built-in microwaves, also make a big difference in freeing up counter space. The goal is to integrate solutions that give you functionality without sacrificing too much valuable space.
4. Incorporate Smart Storage Solutions
Clever storage solutions are a must-have in a small kitchen. Look for pull-out pantry shelves, corner storage units, or pull-down racks to make use of awkward spaces. Deep drawers with dividers can help store large kitchen items, while hanging racks for pots and pans can free up precious cabinet space. Also, consider under-counter storage, like hidden compartments or pull-out trash bins, to keep the kitchen organized and neat.
5. Use Reflective and Light Colors
Light and reflective surfaces help make small kitchens feel bigger and brighter. Opt for light-colored cabinets, countertops, and backsplashes in shades of white, soft grey, or pale pastels. Glossy finishes on cabinets or tiles can reflect light, which also contributes to a feeling of space. You can mix in darker accents for contrast, but try to keep the main elements light to enhance the sense of openness.
6. Create a Flow Between Rooms
If your kitchen is part of an open-plan layout, make sure to maintain a consistent design and color scheme that connects the kitchen with the adjacent living or dining areas. This creates a harmonious space and makes the kitchen feel like an extension of the rest of your home. Choosing open shelving, light wood, or neutral tones can visually connect the kitchen with the living space, making it feel more integrated and spacious.
7. Keep It Clutter-Free
Clutter can make any space feel smaller and more chaotic, so keeping your kitchen tidy is essential. Limit the items on countertops to just the essentials, and store away tools, spices, or appliances that you don't use every day. Regularly declutter your kitchen by organizing pantry items and cleaning out unnecessary gadgets. The less clutter, the larger and more organized your kitchen will feel.
8. Incorporate Minimalist Design
A minimalist approach is ideal for small kitchens, as it focuses on sleek lines and clutter-free surfaces. Use clean, simple cabinet designs, and avoid too much ornamentation or overly complicated hardware. Streamlined cabinetry, integrated appliances, and simple, functional details can make a small kitchen feel sophisticated and spacious.
9. Optimize Lighting
Lighting plays a critical role in small kitchens. A well-lit kitchen feels more open and welcoming, so make sure to incorporate a combination of task, ambient, and accent lighting. Overhead lights, under-cabinet lighting, and pendant lights above workspaces can brighten up your kitchen and help define different areas. Consider using LED lights under cabinets or along shelves to add a subtle touch of style and practicality.
10. Add a Personal Touch
While maximizing space and functionality is essential, don’t forget to add personal touches that reflect your style. You can incorporate decorative elements like art, plants, or colorful accessories to bring warmth and character to your kitchen. Small items like patterned dish towels, a stylish fruit bowl, or decorative magnets can make a big difference in giving your kitchen a more inviting atmosphere.
Designing a small kitchen is about creating a space that’s both functional and aesthetically pleasing. By focusing on maximizing vertical space, choosing multi-functional appliances, and keeping the layout simple, you can create a kitchen that works for you. With the right design choices, even the smallest of kitchens can become a beautiful and efficient hub in your home.
Cost of Small Kitchen Designing
Designing a small kitchen is a cost-effective way to maximize space and functionality while enhancing the overall aesthetic of your home. However, the cost of designing a small kitchen can vary widely depending on several factors, including the size of the kitchen, the materials used, the complexity of the design, and whether you’re hiring a professional designer or doing it yourself.
Here's a breakdown of what influences the cost of designing a small kitchen:
1. Design Fees
If you hire a professional kitchen designer or interior designer to help with the layout and design, this will typically be one of the biggest costs. Professional designers may charge by the hour, with rates typically ranging from £50 to £150 per hour depending on their experience and location. Alternatively, some designers may charge a flat rate, usually between £500 and £3,000 for a full design package.
DIY Option: If you’re working on your kitchen design yourself, the cost of hiring a designer can be eliminated, but it might take more time and effort to get everything right.
2. Cabinets
The cabinets you choose will play a significant role in the overall cost of your kitchen. For small kitchens, opting for stock cabinets (pre-made and ready to install) will be the most affordable choice, ranging from £100 to £500 per unit. If you go for semi-custom or fully custom cabinetry, expect to pay significantly more, anywhere from £500 to £2,500 per unit, depending on the materials, style, and finishes.
Tip: If you're on a tight budget, consider updating your existing cabinets with fresh paint, new hardware, or custom shelving to save money.
3. Countertops
The material you select for your kitchen countertop is another important factor that affects the overall cost. Common choices for small kitchen countertops include:
-
Laminate: The most budget-friendly option, costing between £20 and £80 per square meter.
-
Granite: A more luxurious material, typically priced between £150 and £300 per square meter.
-
Quartz: Another premium option, ranging from £100 to £250 per square meter.
Tip: For a cost-effective solution, consider mixing materials. For instance, use laminate for the main counter and opt for granite or quartz for a small, feature area like an island or breakfast bar.
4. Appliances
The choice of appliances will greatly impact the cost of designing your small kitchen. Slimline or compact appliances are often necessary for small kitchens, and while they might be slightly more expensive than standard-sized models, they’re an essential element for maximizing space.
-
Compact Fridges: £200 - £1,000 depending on size and features.
-
Slimline Dishwashers: £250 - £800.
-
Mini Ovens and Hobs: £100 - £500.
You might also need to consider costs for installation, which can range from £100 to £250, depending on the appliance.
5. Flooring
The flooring you choose for your small kitchen also impacts the overall cost. Common options for small kitchen floors include:
-
Vinyl or Laminate Flooring: £15 to £30 per square meter.
-
Tiles: £20 to £60 per square meter.
-
Wood or Engineered Wood: £50 to £150 per square meter.
Remember to factor in the cost of installation, which can add another £10 to £30 per square meter, depending on the type of flooring you choose.
6. Lighting
Good lighting is essential in a small kitchen to create a bright and airy space. The cost of lighting varies based on the fixtures you choose:
-
Under-cabinet Lighting: £10 to £50 per unit.
-
Recessed Spotlights: £20 to £100 per light.
-
Pendant Lights: £30 to £150 per fixture.
Additionally, you may need to hire an electrician, with hourly rates ranging from £40 to £80.
7. Storage Solutions
To maximize the functionality of your small kitchen, you'll need to incorporate clever storage solutions. These can range from pull-out pantry units and drawer dividers to overhead shelving and corner cabinets. Costs for these can vary widely:
-
Pull-out pantry units: £100 to £500 each.
-
Drawer dividers and organizers: £10 to £50 each.
-
Custom shelves and cabinets: £100 to £1,000 depending on size and design.
8. Installation Costs
The cost of installation can be another significant portion of the overall cost of designing a small kitchen. Hiring a professional kitchen fitter for full installation can cost anywhere from £1,000 to £4,000, depending on the complexity of the work. If you plan to do it yourself, you can save money but be prepared for the time and effort required.
9. Additional Costs
Don’t forget to factor in any additional costs like plumbing, electrical work, and removal of old materials or fixtures. These can add another £200 to £1,000 to your budget, depending on the work required.
Average Cost Summary for a Small Kitchen Design:
-
Basic Design: £3,000 - £5,000
-
Mid-Range Design: £5,000 - £10,000
-
High-End Design: £10,000 and up
The cost of designing a small kitchen can vary greatly depending on the materials, appliances, and professional services you choose. Whether you’re sticking to a tight budget or splurging on high-end materials and appliances, there are plenty of ways to create a functional and stylish kitchen without breaking the bank. By planning carefully and choosing cost-effective solutions, you can create a kitchen that works for you and fits your budget.
How Lighting Can Help a Small Kitchen Feel Bigger?
Lighting can play a crucial role in making a small kitchen feel larger, brighter, and more open. By strategically using lighting, you can create the illusion of space, enhance functionality, and elevate the overall look of your kitchen. Here's how lighting can help a small kitchen feel bigger:

1. Maximizing Natural Light
Natural light is a powerful tool in creating a sense of space. The more natural light that flows into the kitchen, the more open and airy it will feel. To maximize natural light:
-
Keep windows unobstructed by heavy curtains or blinds.
-
Use sheer or light-colored window treatments to let in as much sunlight as possible.
-
Consider adding mirrors or reflective surfaces near windows to bounce light around the room.
2. Layering Lighting
In a small kitchen, layering different types of lighting is essential to create depth and a sense of space. This involves using a combination of:
-
Ambient lighting: Provides general illumination. Ceiling lights, recessed lights, or flush-mount fixtures are great for this.
-
Task lighting: Focuses on work areas like countertops, sinks, and cooking spaces. Under-cabinet lights or pendant lights above workspaces are ideal for this.
-
Accent lighting: Adds visual interest and highlights specific features, like a beautiful backsplash or shelving. Use accent lighting through LED strips or spotlights.
3. Using Light Colours for Fixtures and Walls
Choosing light-colored lighting fixtures, wall finishes, and cabinetry can contribute to the illusion of more space. Reflective surfaces like white or light metallic finishes help bounce light around the room, making the space feel bigger. Consider:
-
Light-colored countertops and cabinetry
-
White or light grey walls to reflect light
-
Choosing light-toned or metallic finishes for light fixtures
4. Installing Under-Cabinet Lighting
Under-cabinet lighting is one of the best ways to make a small kitchen feel larger. It helps to create a more open and spacious feel by illuminating your countertops and work surfaces. This lighting removes shadows and brightens up areas that are often left in the dark, making the room appear bigger and more organized. Options include:
-
LED strips
-
Recessed lights
-
Puck lights
5. Pendant and Track Lighting
Pendant lights or track lighting are ideal for small kitchens, as they can add a stylish touch while being functional. Hanging pendants in a line above your kitchen island or countertop can help draw the eye upward, which tricks the eye into thinking the space is larger. Choose smaller, minimalist pendant lights for a modern feel.
6. Adding Light to Dark Corners
Dark corners or areas that don’t get enough natural light can make the room feel smaller. Install lights in those spaces to illuminate them and prevent the space from feeling cramped. Recessed lights or wall-mounted fixtures can work wonders in corners, giving the kitchen a more balanced and open look.
7. Dimmer Switches for Control
Adding dimmer switches allows you to control the lighting based on time of day and the mood you're aiming for. Bright lights during the day make the space feel airy, while softer lighting in the evening can create a cozy atmosphere. The ability to adjust the lighting allows you to optimize the space for various activities and times.
8. Using Reflective Lighting
Reflective or mirrored lighting can create the illusion of extra space. Strategically placed light sources can bounce off surfaces like mirrored backsplashes, shiny countertops, or glossy cabinet finishes, making the kitchen feel brighter and more open.
By incorporating these lighting strategies into your small kitchen, you'll not only increase its functionality but also visually expand its size, creating a kitchen that feels larger, brighter, and more inviting.
What Are the Most Popular Trends for Small Kitchens This Year?
When it comes to small kitchens, trends are focused on maximizing space, enhancing functionality, and creating a stylish environment. As kitchens become more of a focal point in homes, there are several popular design trends this year that are transforming small kitchens into efficient, beautiful spaces. Here are some of the most popular trends for small kitchens this year:

1. Smart Storage Solutions
In small kitchens, storage is always a challenge. This year, homeowners are increasingly opting for smart storage solutions that help maximize every inch of available space. Ideas such as pull-out pantry shelves, hidden cabinets, corner carousels, and integrated appliances are helping to keep everything organized while maintaining a sleek, uncluttered look. Custom cabinetry and multi-functional furniture are also on the rise.
2. Minimalist Designs
Minimalism continues to be a huge trend for small kitchens, focusing on clean lines and functional spaces. The idea is to keep things simple and uncluttered. In 2025, expect to see more open shelving, streamlined cabinetry, and fewer bulky kitchen gadgets and appliances. The goal is to create a calm, organized, and visually light space without excess decoration.
3. Bold Colour Choices
While neutral shades have always been popular for small kitchens, bold and contrasting colors are making their way into kitchens this year. Shades of navy blue, forest green, deep burgundy, and even dark black are being used for cabinetry, accent walls, and backsplashes. These colours create a striking focal point in the room without making the space feel too crowded.
4. Compact and Multi-Functional Appliances
As kitchens continue to get smaller, multi-functional and compact appliances are a must. From slimline fridges and dishwashers to combination oven-microwaves, these appliances are perfect for saving space without compromising on performance. Built-in appliances and those that blend seamlessly into the cabinetry are particularly popular this year, helping to maintain a clean and cohesive aesthetic.
5. Open Shelving and Floating Shelves
Open shelving is one of the biggest trends in small kitchens right now. It allows easy access to frequently used items and adds a more airy, open feel to the space. Floating shelves, in particular, are popular as they help create the illusion of more space. However, it's important to keep shelves tidy and organized, as open shelving can quickly become cluttered.
6. Natural Materials
Natural materials such as wood, stone, and cork are making their way into small kitchens this year. These materials add warmth, texture, and a touch of nature to a small space. Wooden cabinetry, stone countertops, and cork flooring are just some examples of how natural materials can be used to enhance the design and feel of a kitchen while maintaining practicality.
7. Integrated Lighting
Lighting in small kitchens has evolved beyond just functionality. Integrated lighting, such as under-cabinet lights, LED strips, and even lighting built directly into shelving, has become an essential part of small kitchen design. This lighting creates ambiance, highlights workspaces, and makes the room feel brighter and more open, especially in areas without access to natural light.
8. Textured Finishes
Instead of flat, glossy surfaces, textured finishes are becoming increasingly popular in small kitchen designs. These finishes add depth and interest to surfaces without overwhelming the space. Textured backsplashes, matte-finished cabinetry, and even tactile flooring options are bringing a sense of richness to small kitchens this year.
9. Smart Technology Integration
Technology is increasingly being incorporated into small kitchens to make cooking and everyday tasks more efficient. From smart taps and refrigerators to voice-controlled lighting and temperature settings, the use of technology in small kitchens is growing. Smart technology can also help conserve energy and make the space more convenient to use.
10. Sustainable and Eco-Friendly Features
Sustainability is a top priority for many homeowners this year. Small kitchens are being designed with eco-friendly features like energy-efficient appliances, water-saving taps, recycled materials for countertops, and compostable waste solutions. People are focusing on creating kitchens that not only look great but are also good for the environment.
By embracing these trends, small kitchens are becoming more functional, stylish, and environmentally conscious. Whether you're renovating your kitchen or designing a new one, these trends can help you make the most of your space while keeping it modern and chic.
Conclusion
A small kitchen doesn't have to feel cramped or uninspiring. With the right design ideas, clever storage solutions, and the perfect layout, you can transform your small kitchen into a functional and stylish space. Whether you opt for minimalist designs, smart kitchen features, or creative storage ideas, the key is to maximize every inch of space while maintaining a pleasant aesthetic. With these tips, you’re well on your way to creating a kitchen that looks and feels bigger.
Frequently Asked Questions
To make your small kitchen feel brighter, consider using light colors for the walls, cabinets, and countertops. Whites, soft greys, and pastels reflect more light, making the space feel larger and airier. You can also add plenty of natural light by keeping windows clear of heavy drapery or adding mirrors to reflect light around the room. Additionally, ensure you have good task lighting above work areas and under-cabinet lighting to create a bright atmosphere.
Incorporating layered lighting can make your kitchen feel more open. Under-cabinet lighting helps to brighten the workspace, while ceiling-mounted lights or pendant lights can offer task lighting and add a stylish touch. Consider using LED lights, as they are energy-efficient and can provide both warm and cool light options depending on the mood you're trying to create.
Smart storage solutions are key to keeping a small kitchen organized without cluttering the design. Consider installing pull-out pantry shelves, hidden drawers, and under-sink cabinets. Incorporating closed cabinetry with sleek finishes ensures everything stays tucked away while maintaining a clean, cohesive look. If you want to keep some items visible, opt for stylish baskets or decorative containers to add personality without overwhelming the space.
A one-wall kitchen layout is an excellent option for small spaces because it concentrates all appliances and work areas along one wall. This maximizes available floor space and makes the kitchen feel more open. However, ensure you have enough counter space for preparation and installation of essential appliances. You can add some floating shelves above to increase storage without taking up too much room.
To keep cleaning supplies organized and out of sight, consider installing a hidden cleaning station in a cabinet or drawer. You can use vertical storage or hooks inside a cupboard to store brooms, mops, and other tools. This way, everything stays within reach but doesn’t clutter your kitchen space.
To elevate your small kitchen, add high-end finishes like marble or granite countertops, brass or matte gold fixtures, and custom cabinetry. Opt for sleek, modern appliances that blend seamlessly with the design. Adding stylish touches like a beautiful backsplash, decorative lighting, and subtle yet elegant details can make the kitchen feel both luxurious and functional.





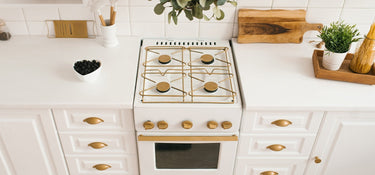
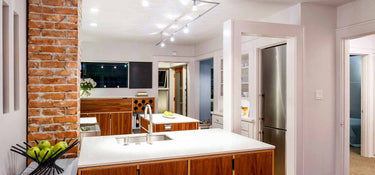
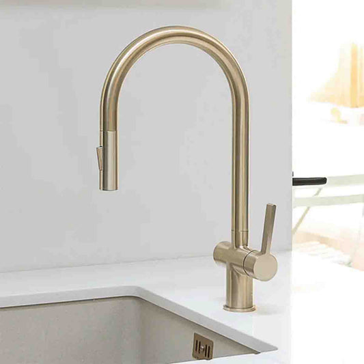
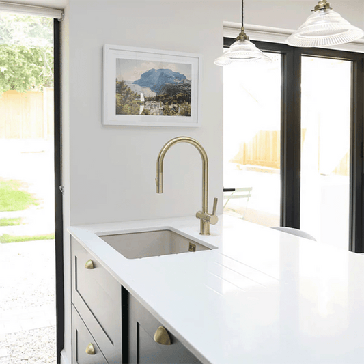
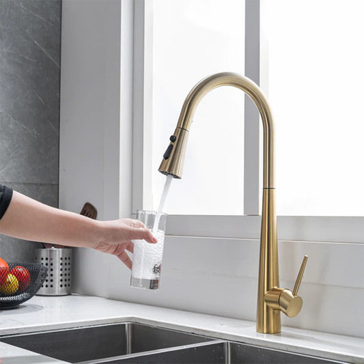
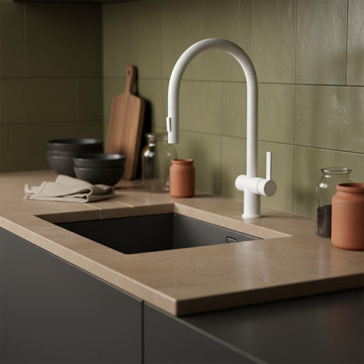

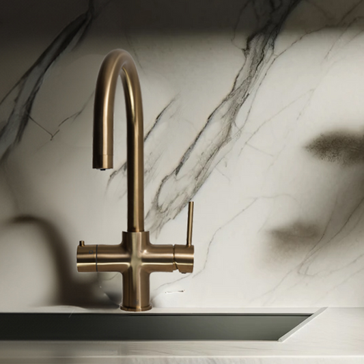
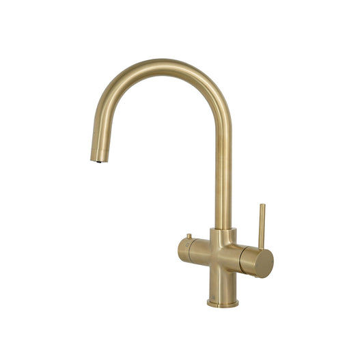
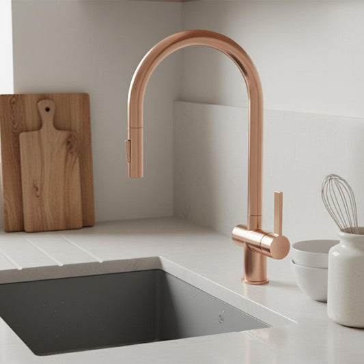

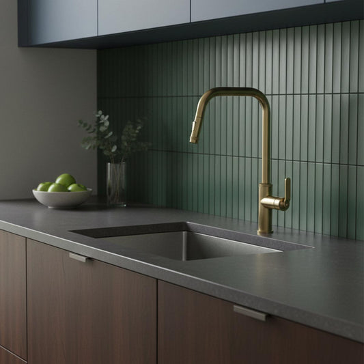

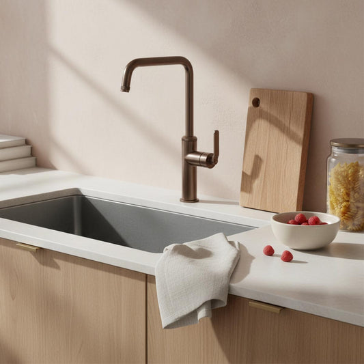

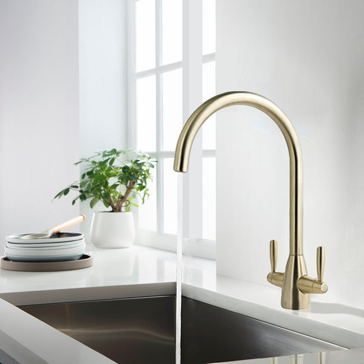
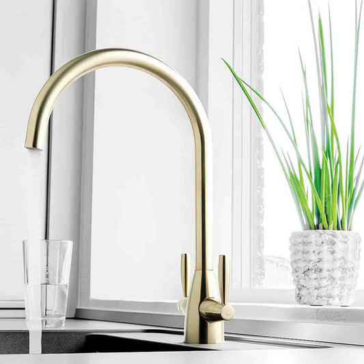
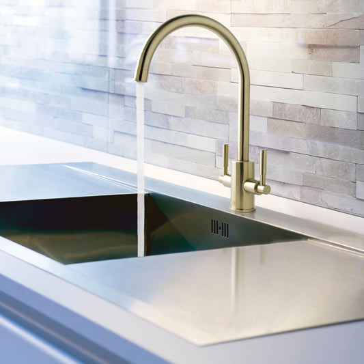
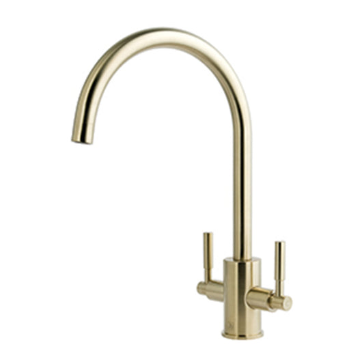
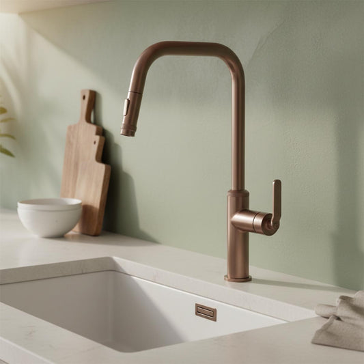

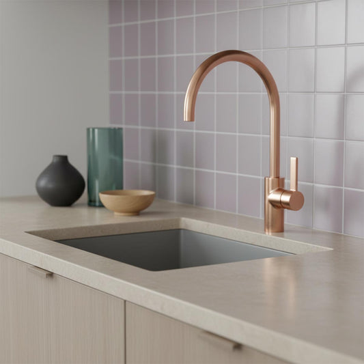

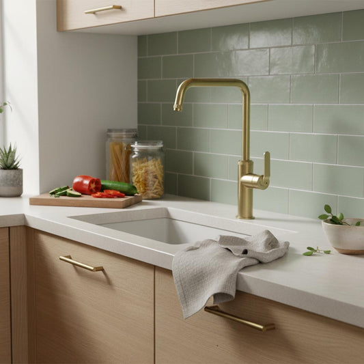

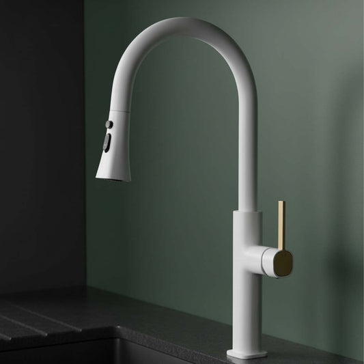

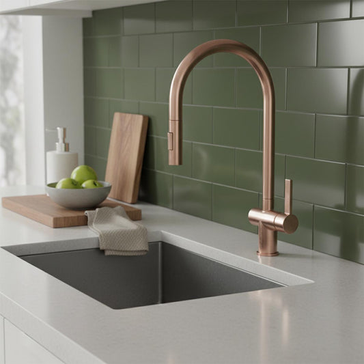

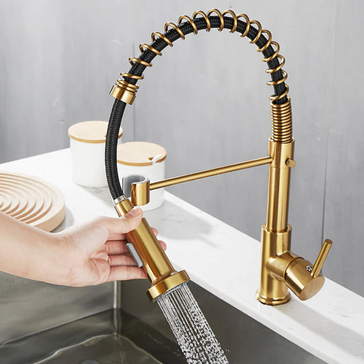
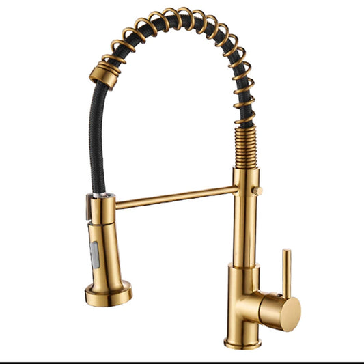
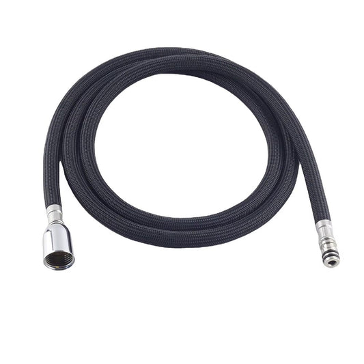

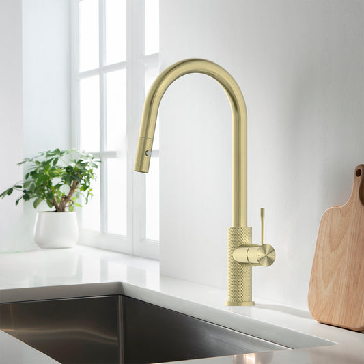
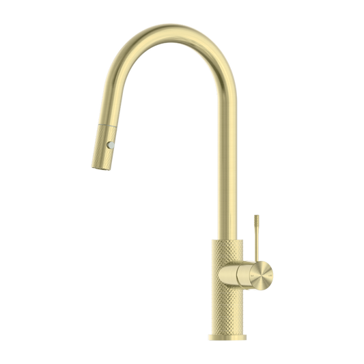
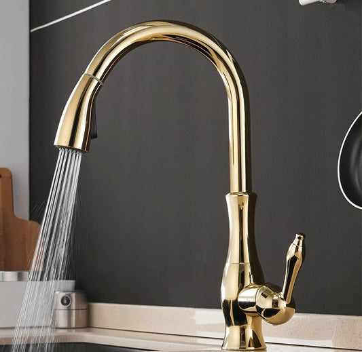
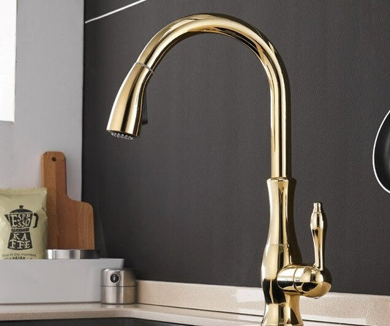
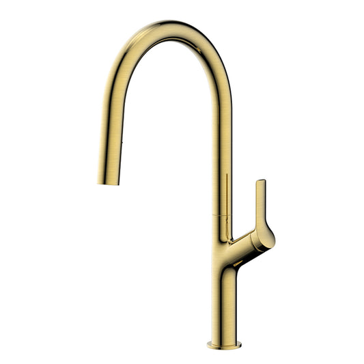
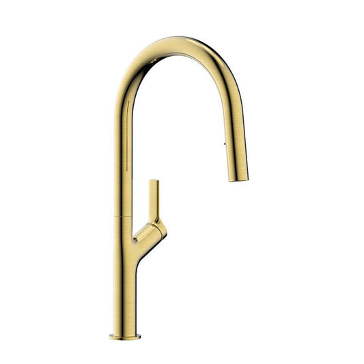






5 Comments
Kitchen ideas are great for making the most of limited space, while also keeping things stylish and functional.
Choosing the right layout for small kitchens helps maximize spaces.
My kitchen is quite small, so I love these tips. Using vertical space for storage is a game-changer to stop the counters from getting cluttered.